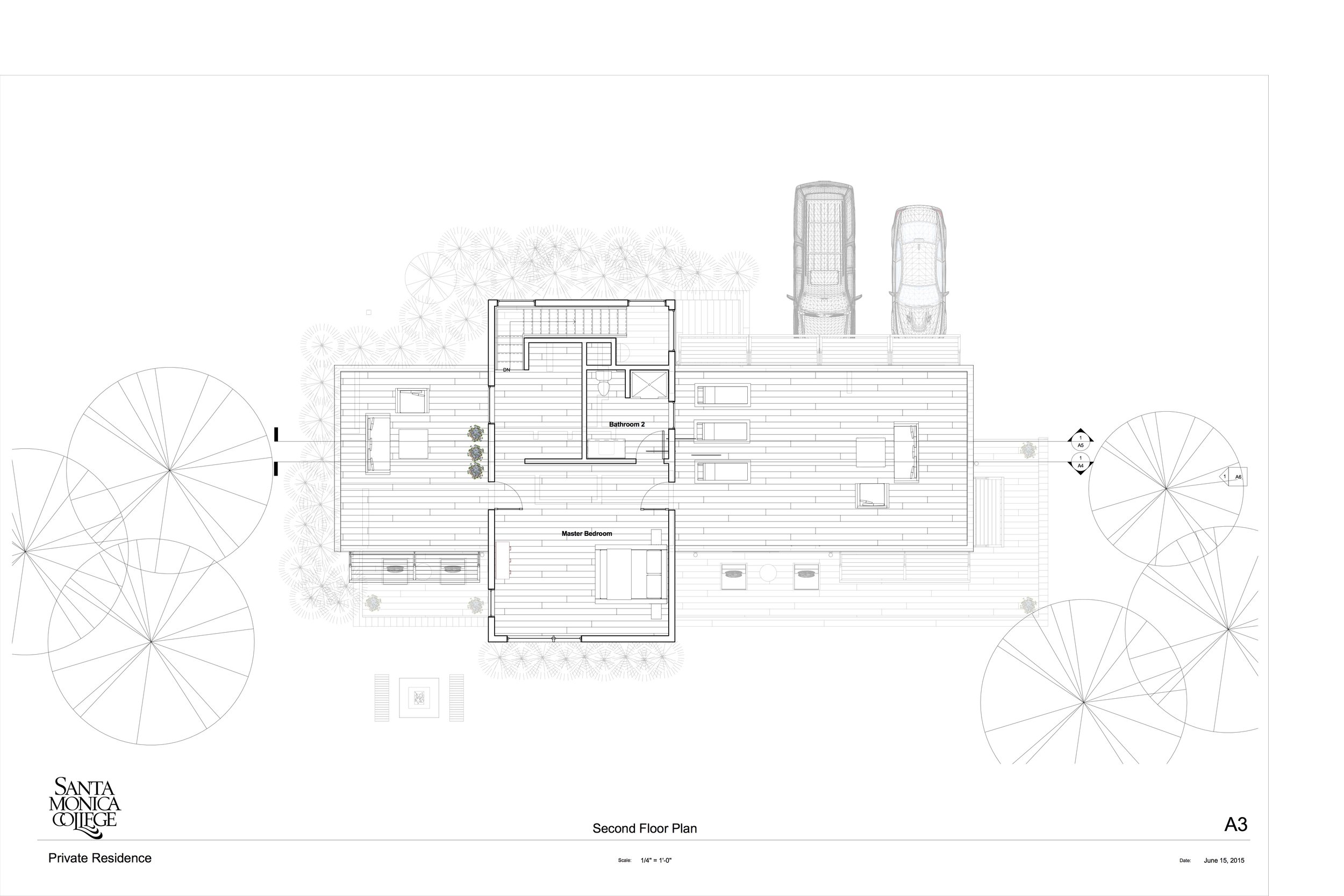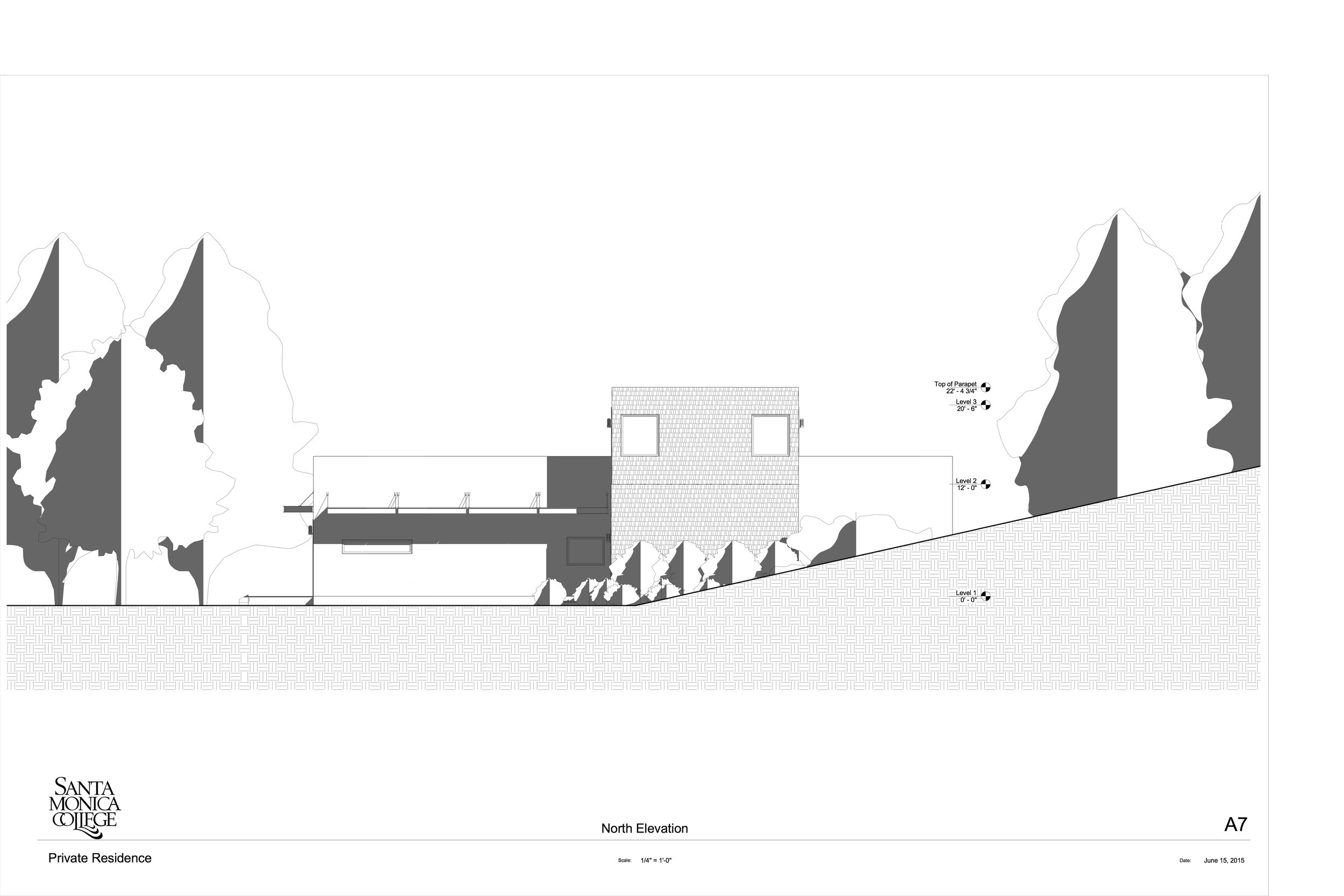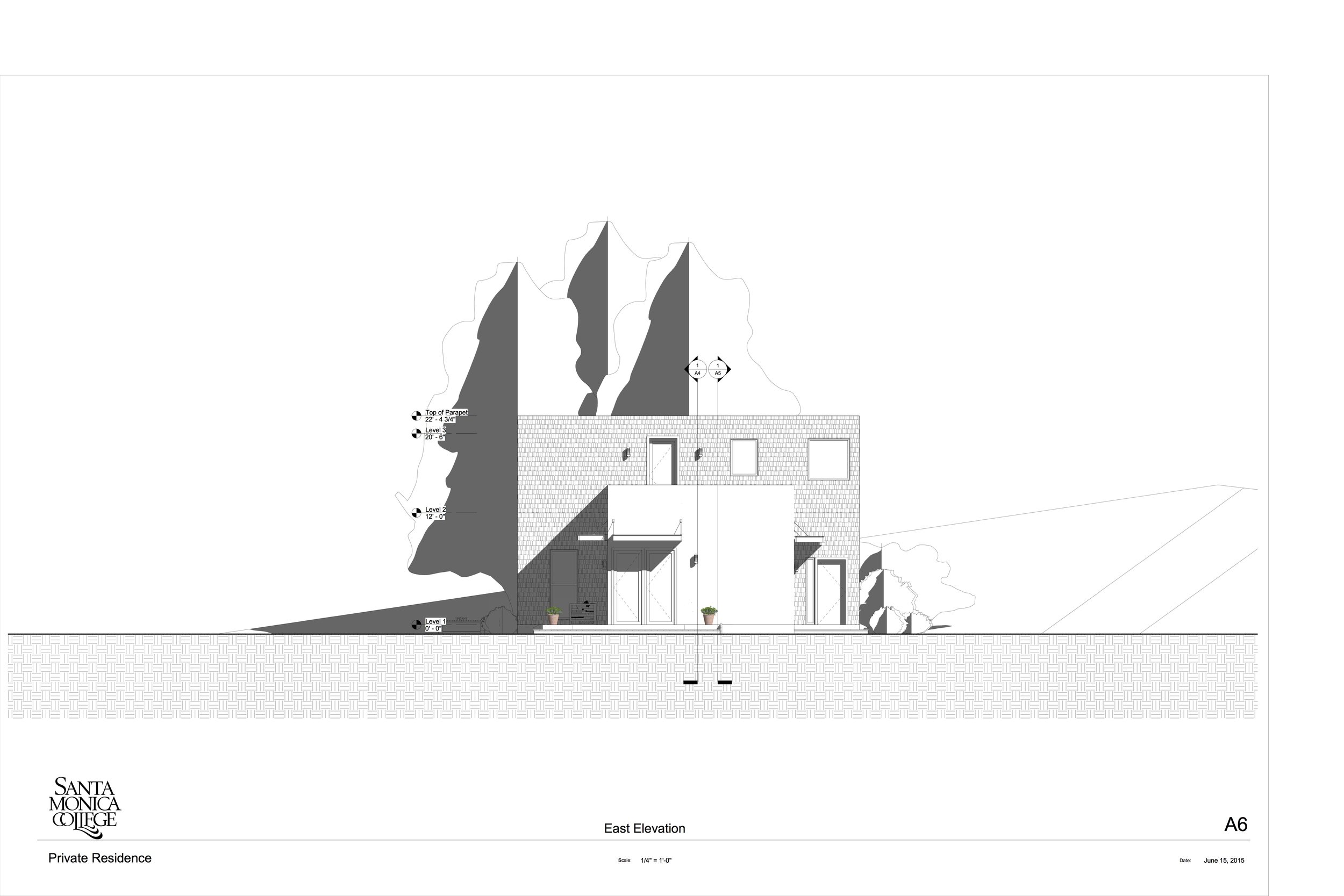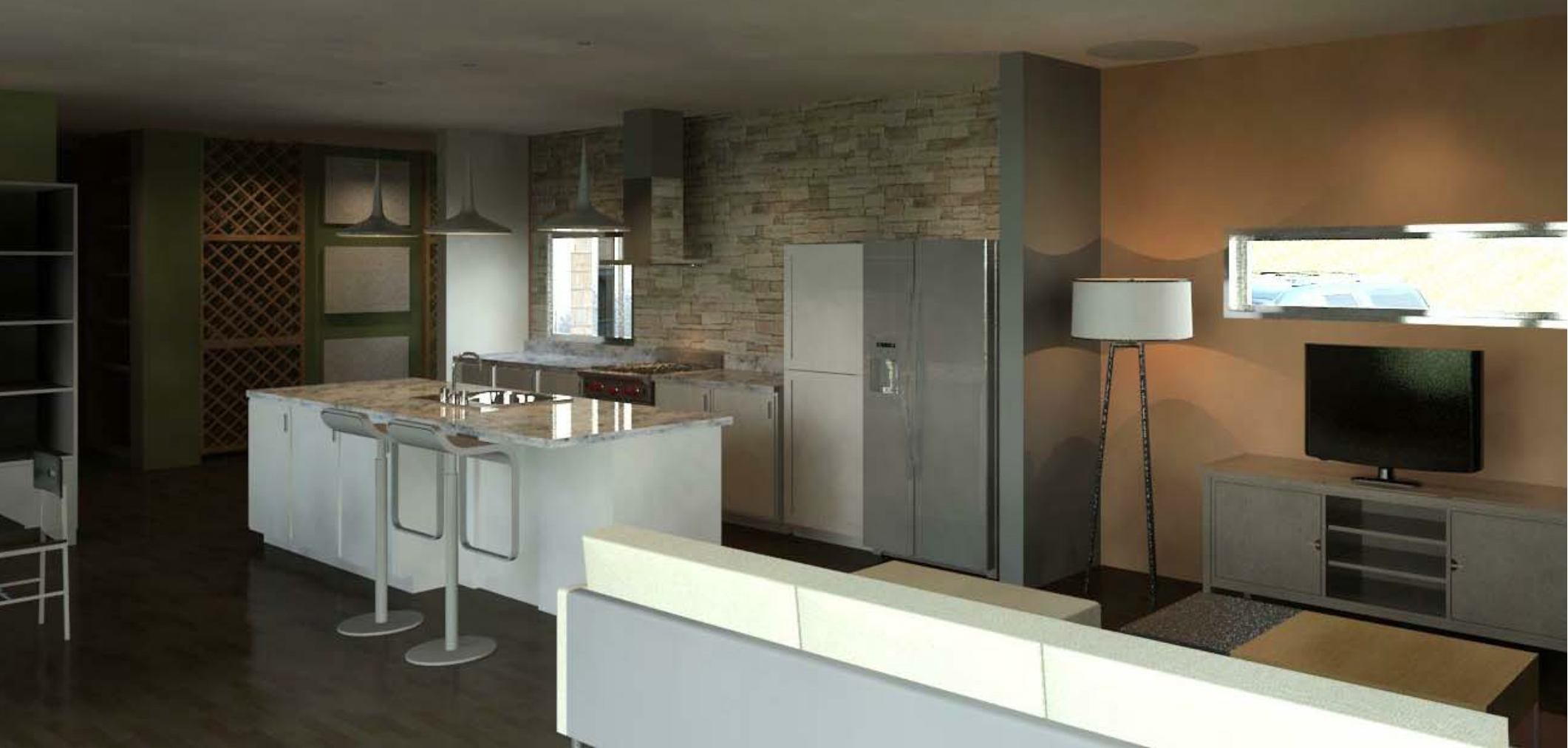
crampton residence
Using Revit, the final project for this class was to design a two-story / three bedroom house, assigning materials to both the interior and exterior. With a streamlined exterior and a modern and sleek interior, this final project included site plans, first / second floor plans, North / South / East / West elevations, section cuts, and several prospectives both inside and out.










