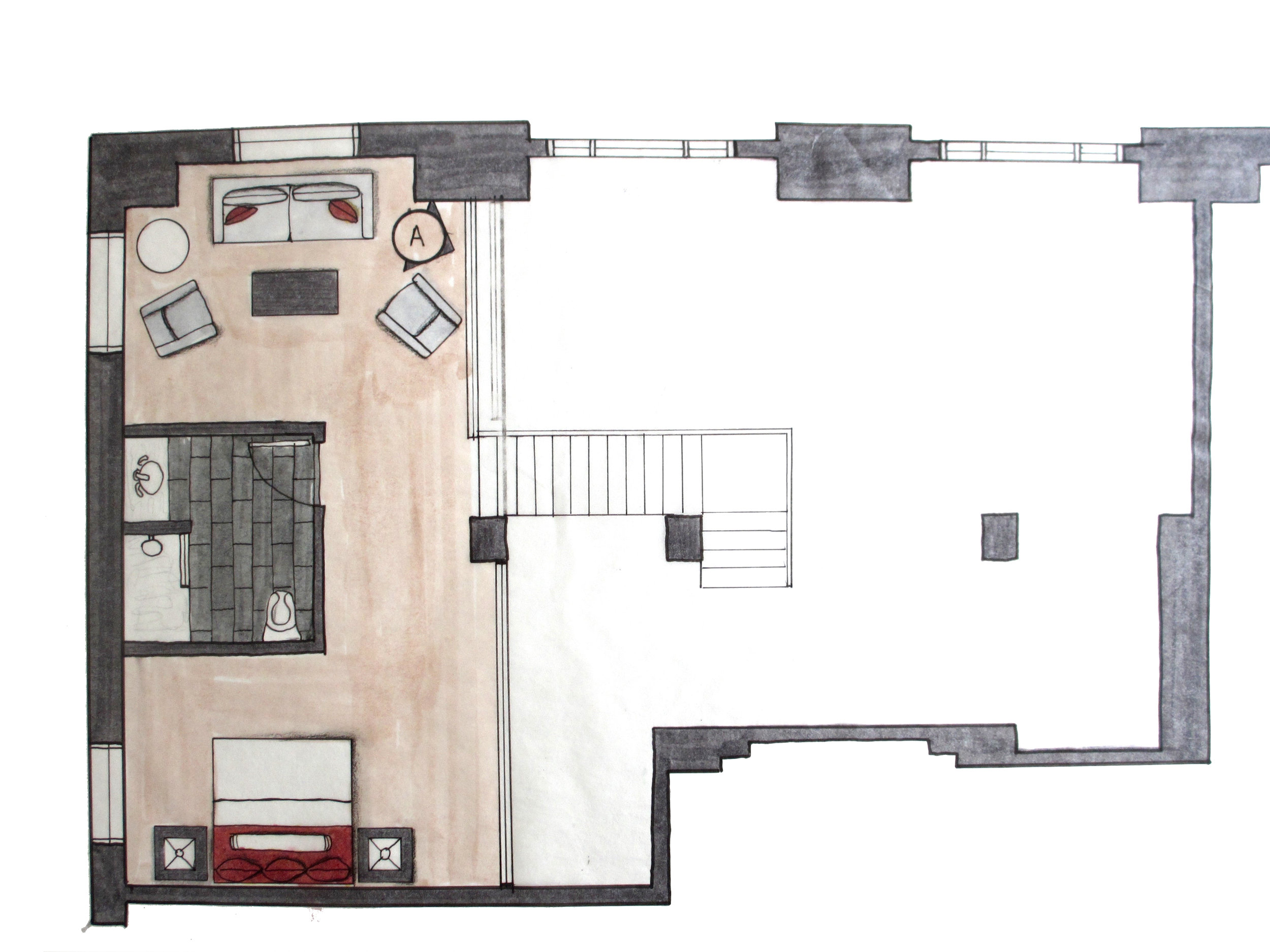
new york city - loft
The challenge of this NYC loft was to utilize the limited space given and while creating a live/work space for a practicing psychologist. Using the concept of a jewelry box, I wanted to create an office space that evokes safety and comfort. This multifaceted project began with hand drawings and renderings followed by model construction in Rhino. After the model was constructed, I used 3D Studio Max to assign materials, create lighting, and for renderings as well as create a walk-through animation.







